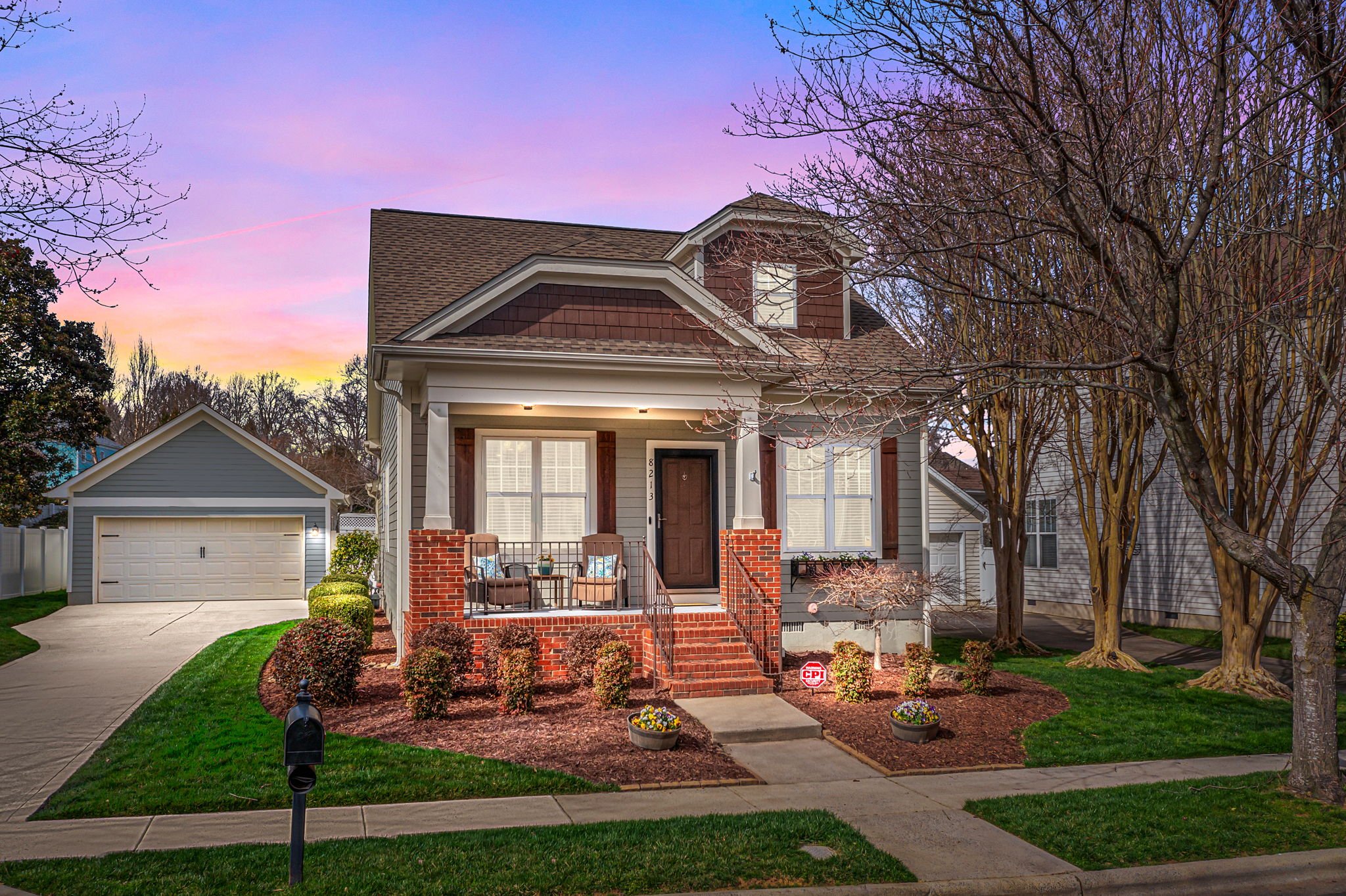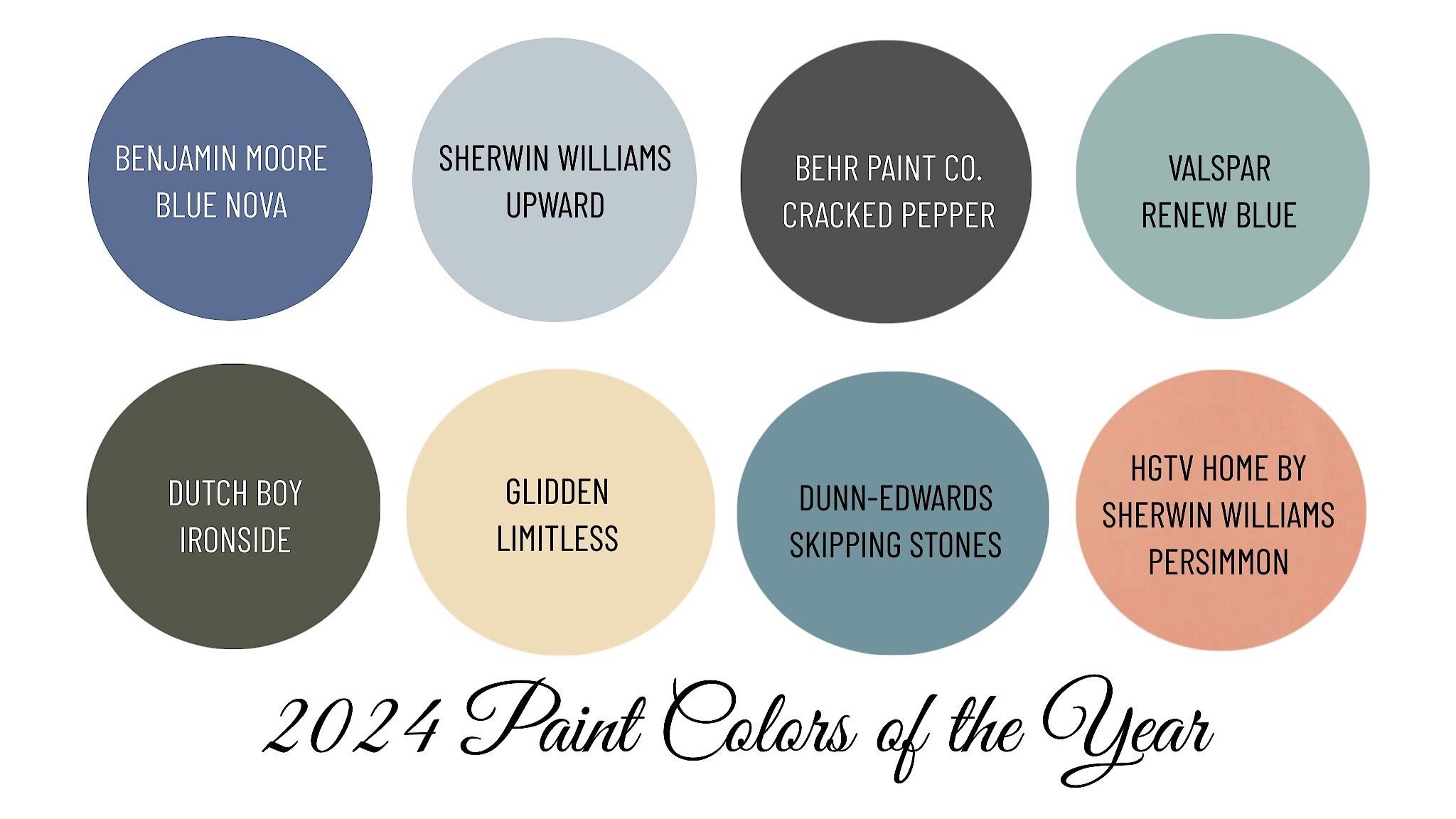
My passion for interior design derives from helping people just like you solve design dilemmas. My hope is that I can inspire you through my own life journey and what I’ve learned along the way. Thank you for your support. -Tiffani

Primary Bedroom Makeover: From Thorn in My Side to Sanctuary
Check out my Davidson, NC Primary Bedroom makeover where I implemented color drenching, wallpaper, new flooring, and accent pieces in.

Bold, Bright, and anything but Boring!
Home redesigned for an upbeat, vibrant female client in Huntersville, NC.

Virtual Staging: Looks Good Online… But Is It Fooling Anyone In Person?
When virtual home staging isn’t fooling anyone.
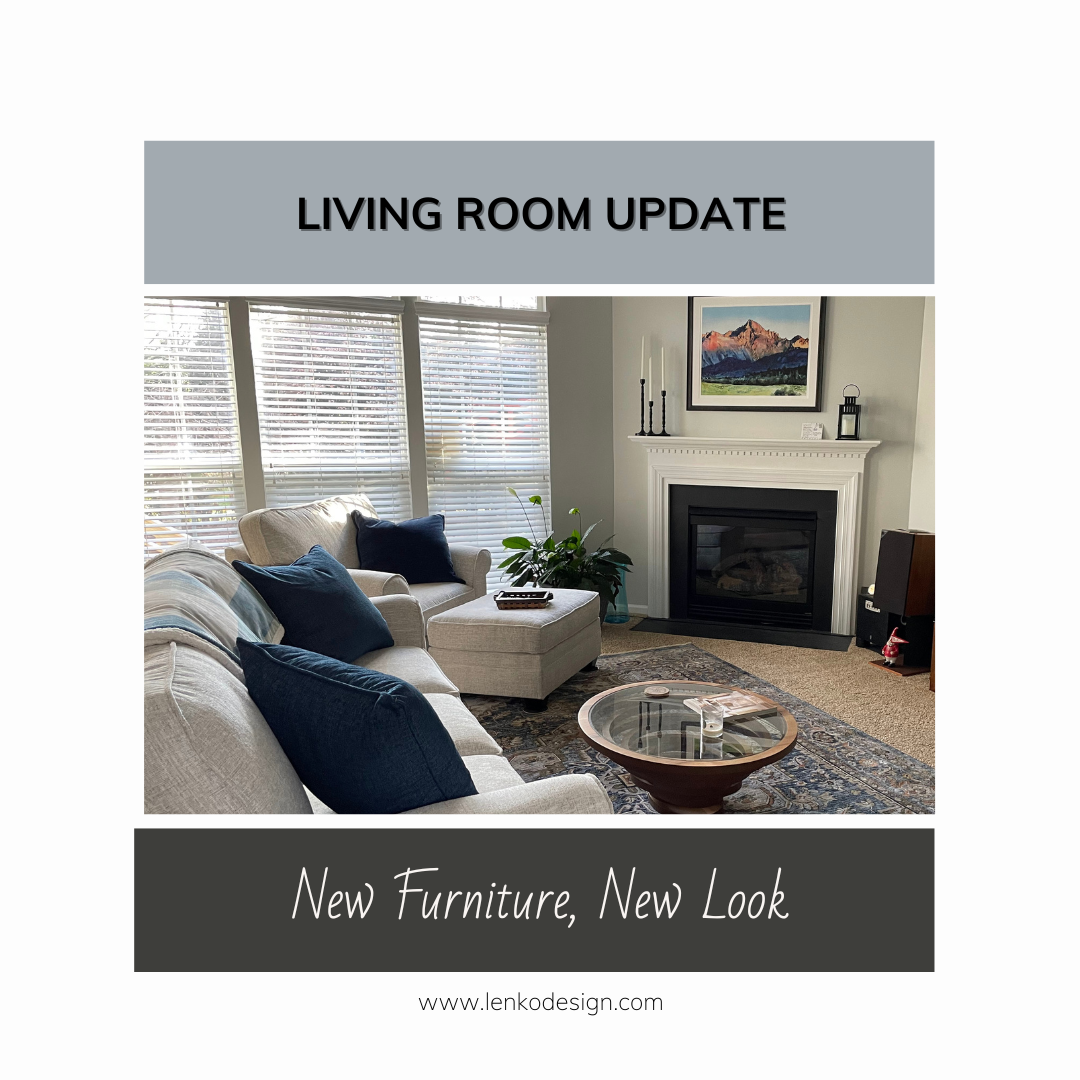
Living Room Refresh
Mountain painting inspired living room design. New furniture, new look. Living room refresh.
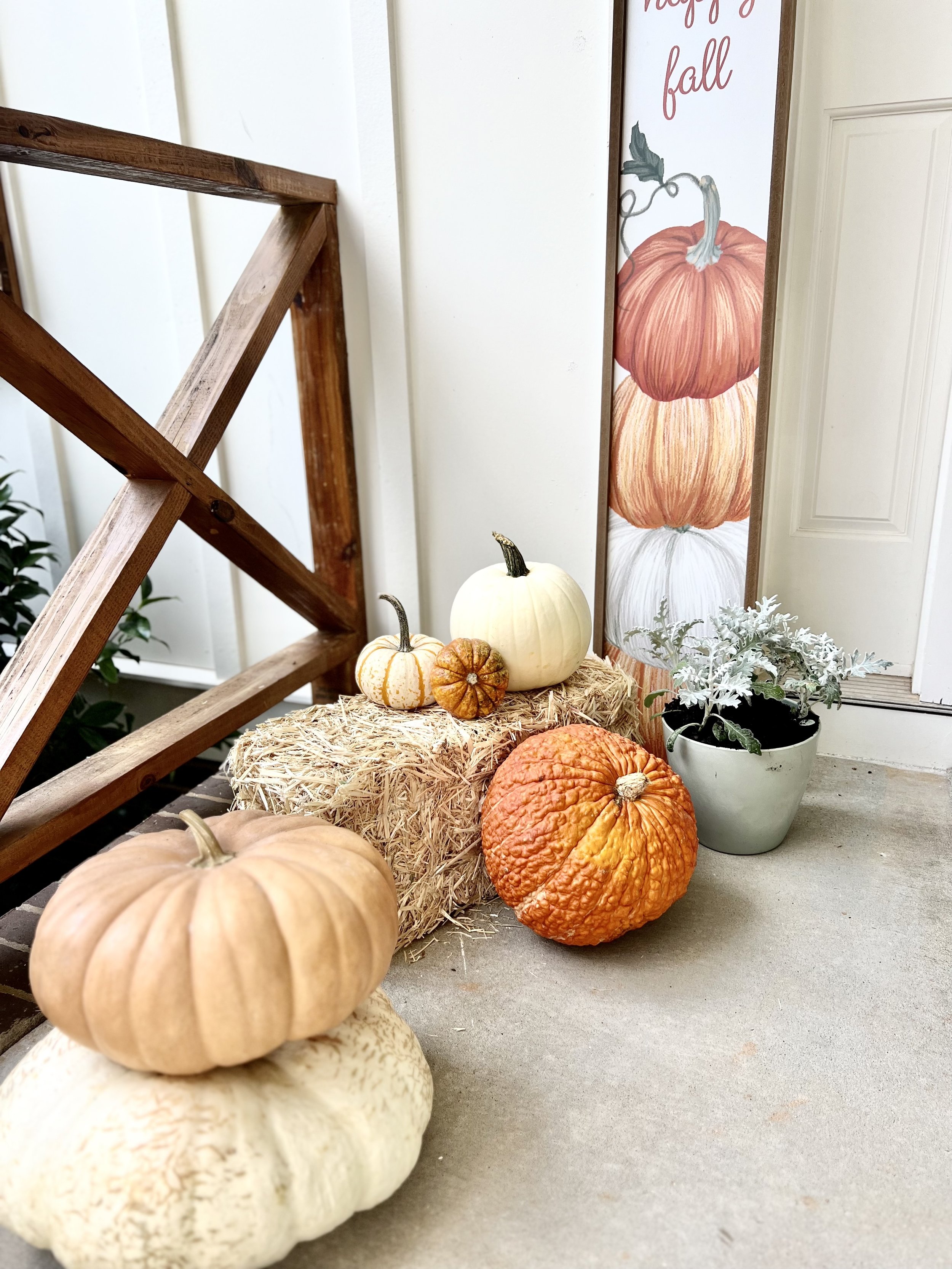
Fall Porch Decorating Ideas
Transform your front porch into a cozy autumn retreat with thoughtful decor ideas.
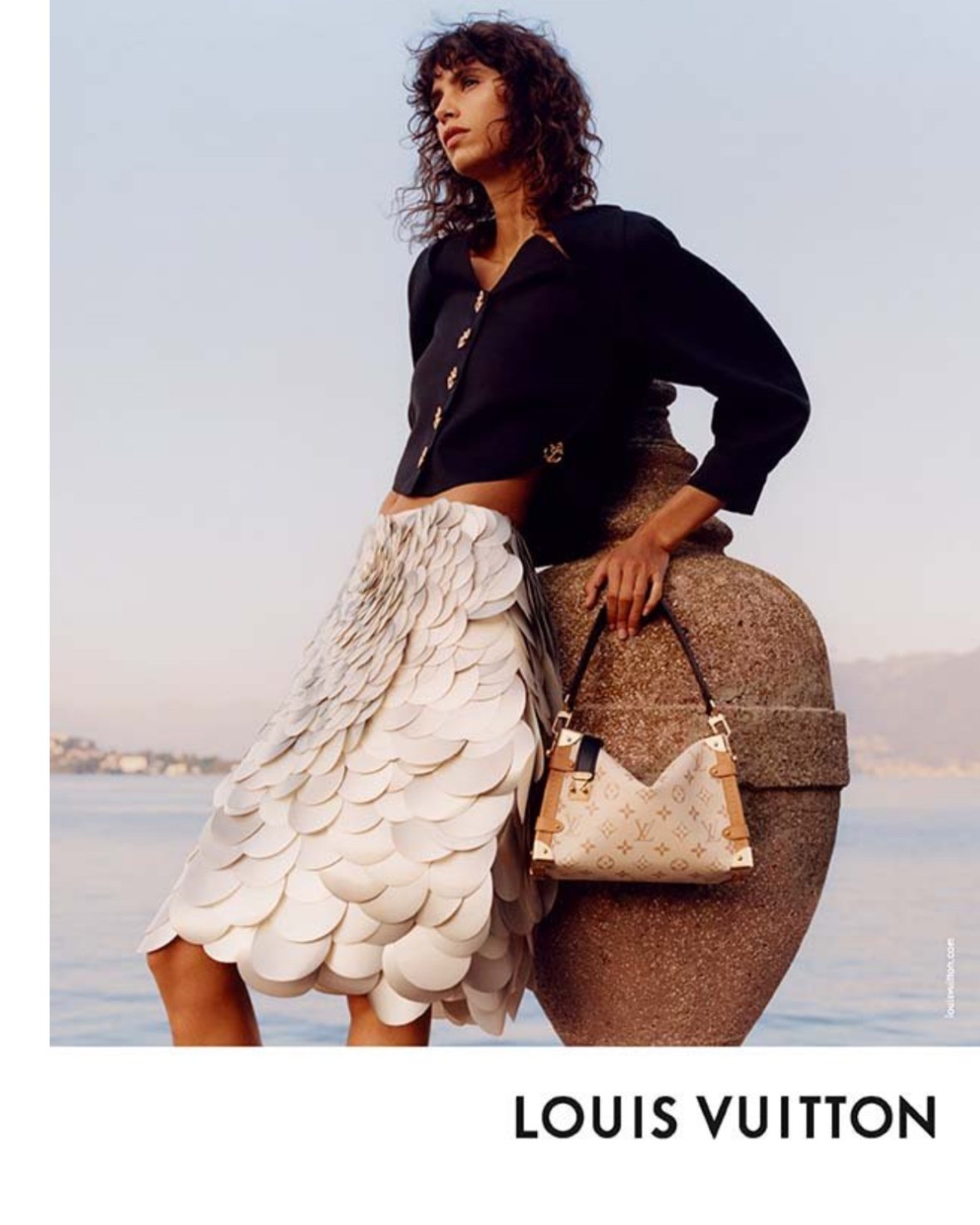
SUBSCRIBE
Signup for our mailing list so you are always in the know!

